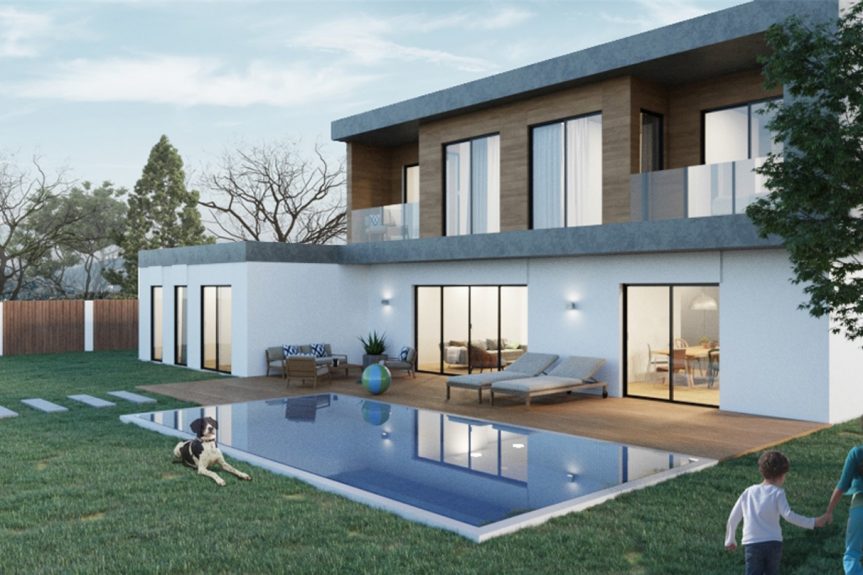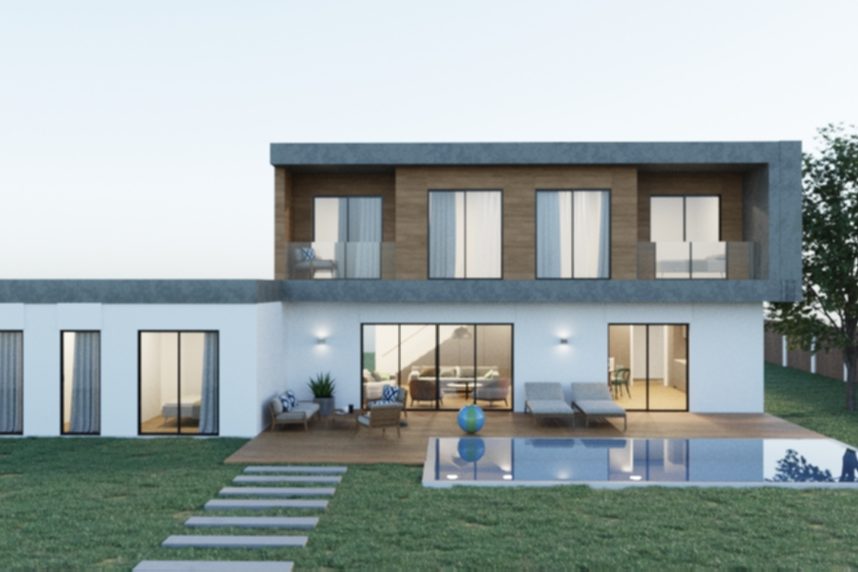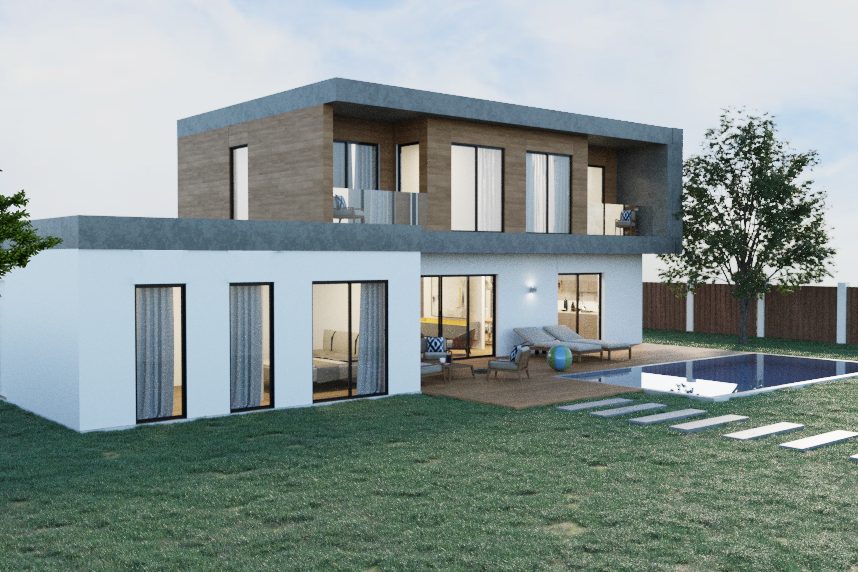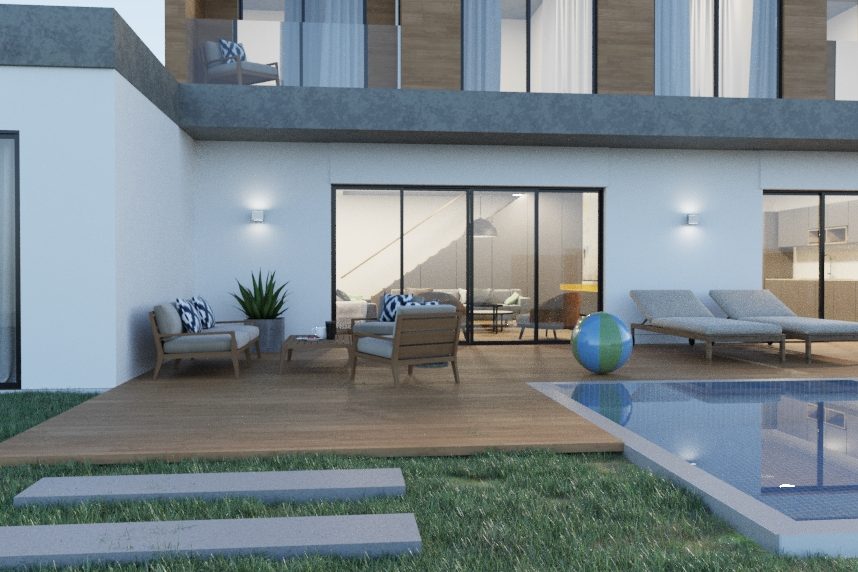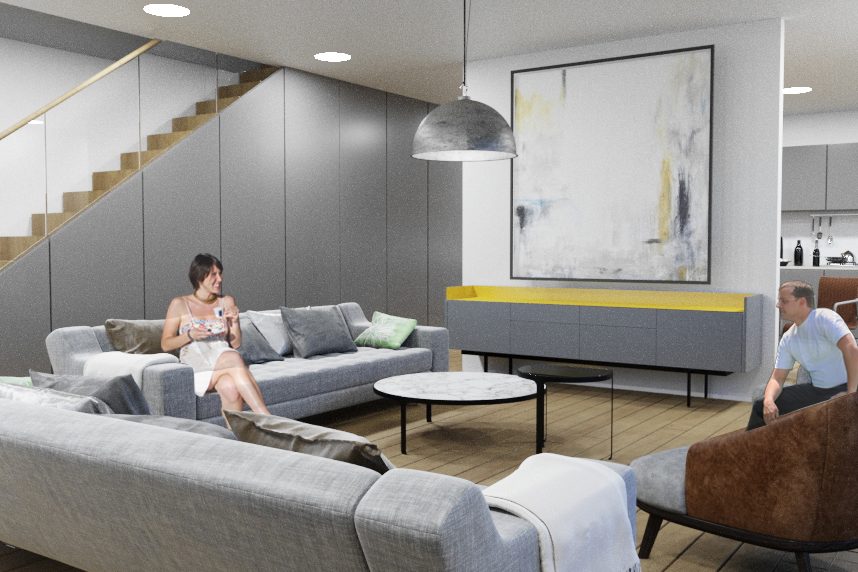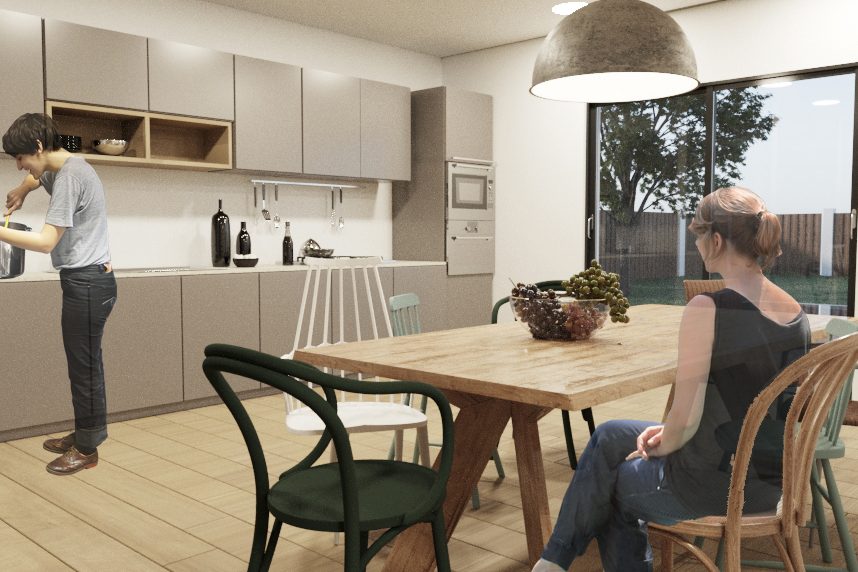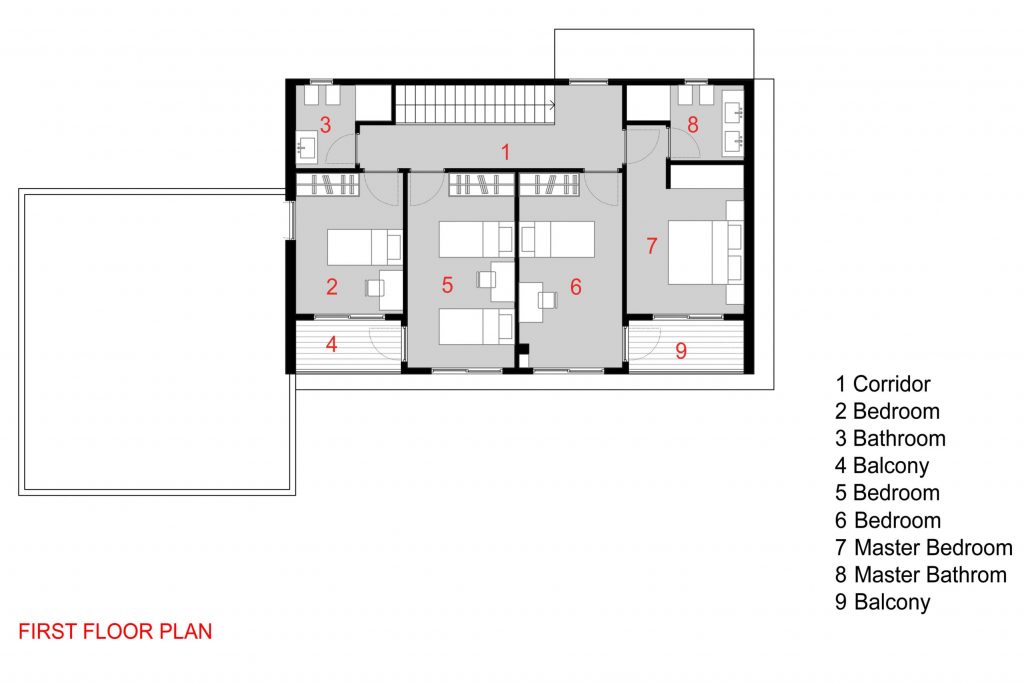Private Person
Prag Villa
CLIENT
ARCHITECTURAL SERVICE
Project Design
LOCATION
Prag
PROJECT TEAM
Yasemin Güler
In the villa, which we designed in line with the needs of the residents, an open living room and kitchen were arranged on the ground floor, and an uninterrupted transition from these spaces to the terrace was provided. On this floor, the desired guest bedroom is positioned in the south like the living room and kitchen, and its contact with the living area is minimized by being pulled forward on a mass basis. The study room on this floor is designed on the north façade due to its light efficiency.
A total of 4 bedrooms have been designed on the first floor of the house, and access to the balcony is provided from each of them. The building, which was designed with simple lines on a massive and frontal basis, is again composed with facade coverings that are modern.
A total of 4 bedrooms have been designed on the first floor of the house, and access to the balcony is provided from each of them. The building, which was designed with simple lines on a massive and frontal basis, is again composed with facade coverings that are modern.
